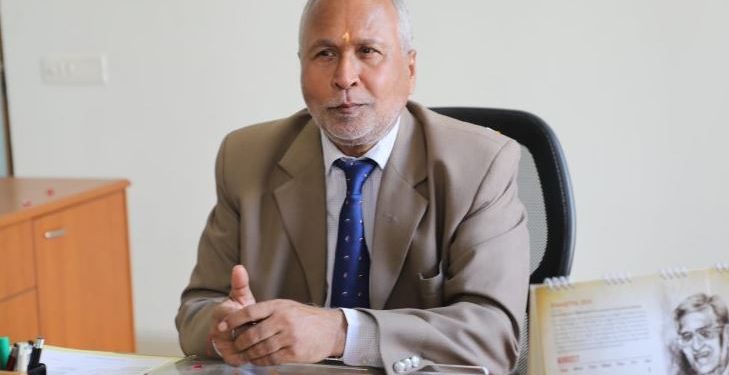10th October 2020, Bathinda
The people of Punjab will witness a historic moment in the field of Education on 12th October 2020 when Union Education Minister Shri (Dr.) Ramesh Pokhriyal ‘Nishank’ will virtually inaugurate the ultramodern New Campus of the Central University of Punjab, Bathinda (CUPB) situated at Ghudda, Dist. Bathinda, on Monday through a video conferencing platform. The Vice-Chancellor of the Central University of Punjab Prof. (Dr.) Raghavendra P. Tiwari stated that the lush green new campus of CUPB spreads in 500 acres is first of its kind campus in the country that has been uniquely designed to be environment-friendly & energy-efficient as per GRIHA-V norms. The Master Plan of CUPB Main Campus has been certified with five-star ratings of ‘GRIHA’ for larger developments, which is the highest award of Ministry of Urban Development, Govt. of India.
During the inaugural function, a total of ten buildings along with University Insignia Monument (dedicated to ‘Jai Jawan, Jai Kisan, Jai Vigyan and Jai Anusandhan’) built on 500 acres of land in Village Ghudda at the cost of around Rs 203.7 Crore will be inaugurated by Union Education Minister. These construction works come under Phase-1A of the development plan of CUPB New Campus, the foundation stone of which was laid on 7th September 2015 by the then Hon’ble Union Minister of Human Resource Development, Smt. Smriti Zubin Irani and the then Hon’ble Chief Minister of Punjab, Sardar Parkash Singh Badal. The names of buildings to be inaugurated are Aryabhatta Academic Block, Netaji Subhash Chandra Bose Guest House, Shaheed Bhagat Singh PG Boys’ Hostel, Mata Gujari PG Girls Hostel, Annapurna Bhojnalya Bhawan, Rai Bahadur Sir Ganga Ram Water Treatment & Supply Centre, Sir M. Visvesvaraya Sewerage Treatment Plant, Radhakrishnan Residential Complex, APJ Abdul Kamal Residential Complex, Swami Dayanand Saraswati Residential Complex.
The details of the buildings are as follows:
· The University Insignia Monument with the slogan of ‘Jai Jawan, Jai Kisan, Jai Vigyan, Jai Anusandhan’ built on lush green lawns is centre of the attraction for all and it prompts us to follow our Hon’ble Prime Minister’s vision to realise the dream of Atam Nirbhar Bharat.
· Aryabhatta Academic Block is a Ground+ 5 storied building with a built-up area of around 30,000 square meters. This block is equipped with 4 lifts and a Central Air Conditioning System. It has facilities of Laboratories, Lecture Rooms, Seminar Halls, Library etc, in it with a capacity to accommodate 2200 students. This block will house the Academic departments. This block will also temporarily house the Administrative set up till the time the permanent Administrative building is constructed in the University.
· Shaheed Bhagat Singh PG Boys’ Hostel & Mata Gujari PG Girls Hostel are the Ground+ 7 storied buildings with a capacity to include 308 students in each building. Each Hostel building is equipped with 2 lifts & Misting Air Cooling System and has a common room, reading room, computer room, and laundry area for comfortable stay of students.
· Annapurna Bhojnalya Bhawan is a Ground +1 Storied building with a dining capacity for 650 students at a time. This Dining Block is equipped with Lifts, Misting air cooling system and it has a facility for cooking & storage.
· Netaji Subhash Chandra Bose Guest House is a Ground+ 2 storied building with a built-up area of 1800 square meters. This ultramodern Guest House has special suits & guest rooms for the Chancellor & special guests of the university.
· The Radhakrishnan Residential Complex includes 10 independent houses for staff residence (type A). APJ Abdul Kamal Residential Complex is a Ground + 10 storied building that includes 86 staff residencies (type E). Swami Dayanand Saraswati Residential Complex is a Ground+ 3 storied building with 16 staff residencies (type E).
· Rai Bahadur Sir Ganga Ram Water Treatment & Supply Centre is specially designed to store 18 Lac litres of treated water, 2 Lac Litres of Firefighting water, & 12 Lac Litres of treated effluent water. The water supply requirements of the University is planned to be met with canal water supply available in the University Campus.
· Sir M. Visvesvaraya Sewerage Treatment Plant has the capacity of 600 KLD and is designed on a constructed wetland system.
In addition to the above buildings, Phase-1A works of CUPB Main Campus includes external services such as roads, external water supply, stormwater drainage, street lighting, water reservoir & other works necessary to make the campus operational.
Before this, the University was functioning from its makeshift campus situated at Mansa Road Bathinda and working from there CUPB has achieved A Grade accreditation from NAAC and has made its position in India’s Top 100 Best Universities as per recent NIRF Rankings. The launch of the New Campus will empower the University to wider opportunities for quality education & to contribute to making India the knowledge hub in the world.
The live-streaming of the CUPB New Campus Inaugural Ceremony will be done on CUPB official Youtube Channel and everyone is invited to be a part of this historic moment.








